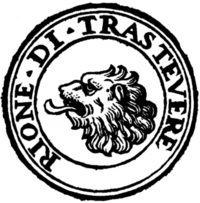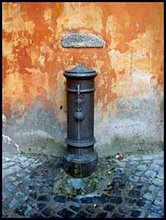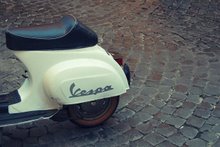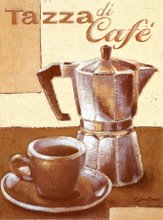Here we are again with the 2nd part of our yesterday post about the Domus and the Insula.
A domus was the form of house that wealthy families owned in ancient Rome (the middle classes and the poor were housed in crowded apartment blocks, known as insule, while the country houses of the rich were known as villas). The domus included multiple rooms, and an indoor courtyard: the atrium, which was the focal point of the domus, off which were cubicula (bedrooms), an altar to the household gods, a triclinium where guests could lie on couches and eat dinner whilst reclining, and a tablinum (living room or study) and celle (shops on the outside, facing the street).
 Glass windows weren't readily available: glass production was in its infancy, and the cost would have been prohibitive, but this exterior blankness did give the occupiers the advantage of protecting themselves from outside noise, intruders, and the elements. Homeowners tended to view their exterior walls as public property, and they quickly became filled with political graffiti. Wealthy homeowners often rented out the two front rooms of their homes to merchants if they lived on busy streets. Thus a wealthy Roman citizen lived in a large house separated into two parts, and linked together through the tablinum or study or by a small passageway.
Glass windows weren't readily available: glass production was in its infancy, and the cost would have been prohibitive, but this exterior blankness did give the occupiers the advantage of protecting themselves from outside noise, intruders, and the elements. Homeowners tended to view their exterior walls as public property, and they quickly became filled with political graffiti. Wealthy homeowners often rented out the two front rooms of their homes to merchants if they lived on busy streets. Thus a wealthy Roman citizen lived in a large house separated into two parts, and linked together through the tablinum or study or by a small passageway. The house would not face the streets to protect the family from burglars. Because of this, the entrance to the house was directly on the street, providing more room for living spaces and gardens behind. The atrium was the most important part of the house, where guests and dependents (clientes) were greeted. The atrium was open in the centre, surrounded at least in part by high-ceilinged porticoes that often contained only sparse furnishings to give the effect of a large space. In the center was a square roof opening called the compluvium in which rainwater could come, draining inwards from the slanted tiled roof. Directly below the compluvium was the impluvium, a shallow rectangular pool to gather rainwater, which drained into an underground cistern. The impluvium was often lined with marble, and around which usually was a floor of small mosaic.
The house would not face the streets to protect the family from burglars. Because of this, the entrance to the house was directly on the street, providing more room for living spaces and gardens behind. The atrium was the most important part of the house, where guests and dependents (clientes) were greeted. The atrium was open in the centre, surrounded at least in part by high-ceilinged porticoes that often contained only sparse furnishings to give the effect of a large space. In the center was a square roof opening called the compluvium in which rainwater could come, draining inwards from the slanted tiled roof. Directly below the compluvium was the impluvium, a shallow rectangular pool to gather rainwater, which drained into an underground cistern. The impluvium was often lined with marble, and around which usually was a floor of small mosaic. The back part of the house was centred around the peristyle much as the front centred on the atrium. The peristylium was a small garden often surrounded by a columned passage, the model of the medieval cloister. Surrounding the peristyle were the bathrooms, kitchen and summer triclinium. The kitchen was usually a very small room with a small masonry counter wood-burning stove. The wealthy had a slave who worked as a cook and spent nearly all his or her time in the kitchen. During a hot summer day the family ate their meals in the summer triclinium to stave off the heat. Most of the light came from the compluvium and the open peristylium. There were no clearly defined separate spaces for slaves or for women. Slaves were ubiquitous in a Roman household and slept outside their masters' doors at night; women used the atrium and other spaces to work once the men had left for the forum.
The back part of the house was centred around the peristyle much as the front centred on the atrium. The peristylium was a small garden often surrounded by a columned passage, the model of the medieval cloister. Surrounding the peristyle were the bathrooms, kitchen and summer triclinium. The kitchen was usually a very small room with a small masonry counter wood-burning stove. The wealthy had a slave who worked as a cook and spent nearly all his or her time in the kitchen. During a hot summer day the family ate their meals in the summer triclinium to stave off the heat. Most of the light came from the compluvium and the open peristylium. There were no clearly defined separate spaces for slaves or for women. Slaves were ubiquitous in a Roman household and slept outside their masters' doors at night; women used the atrium and other spaces to work once the men had left for the forum. Welcome to our Domus!


















